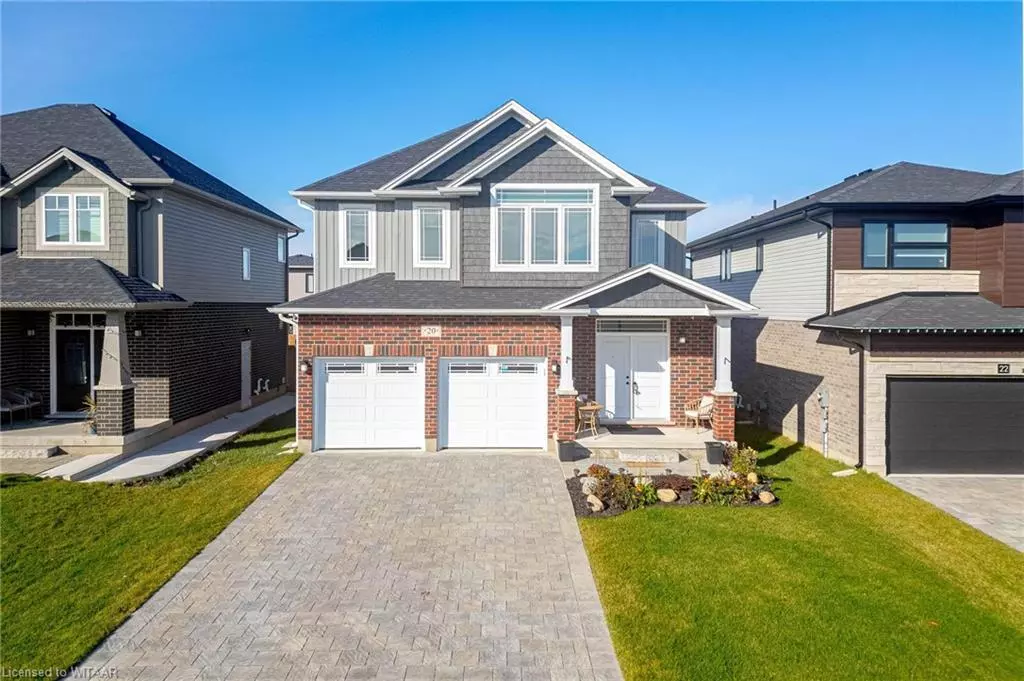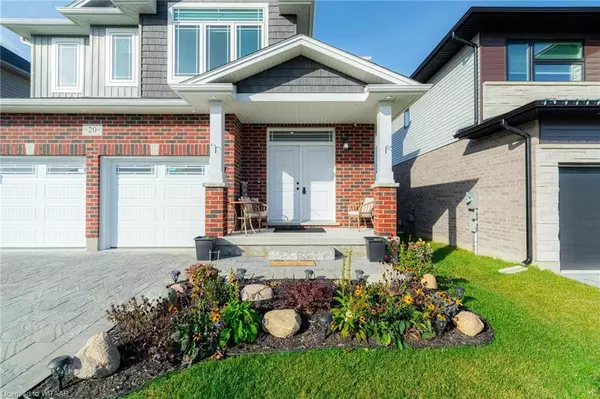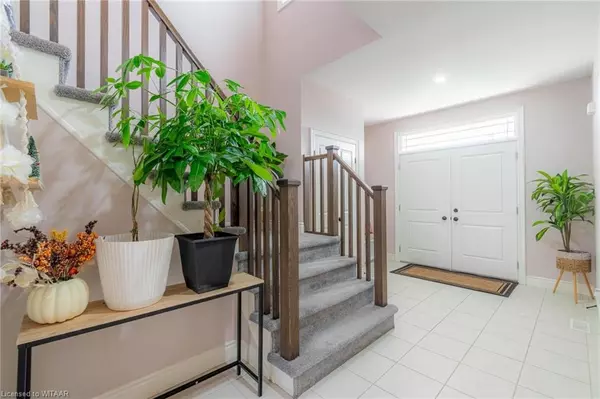
20 Montgomery Way Way Ingersoll, ON N5C 0E4
4 Beds
3 Baths
2,480 SqFt
OPEN HOUSE
Sun Dec 22, 2:00pm - 4:00pm
UPDATED:
12/22/2024 09:01 PM
Key Details
Property Type Single Family Home
Sub Type Detached
Listing Status Active
Purchase Type For Sale
Square Footage 2,480 sqft
Price per Sqft $342
MLS Listing ID 40681318
Style Two Story
Bedrooms 4
Full Baths 2
Half Baths 1
Abv Grd Liv Area 2,480
Originating Board Woodstock-Ingersoll Tillsonburg
Year Built 2020
Annual Tax Amount $5,269
Property Description
Location
Province ON
County Oxford
Area Ingersoll
Zoning R1
Direction Take 401 Exit on Hwy 19 towards Ingersoll, Turn left onto Chamberlain, Left onto Hollingshead, then Left onto Montgomery Way
Rooms
Other Rooms Shed(s)
Basement Walk-Up Access, Full, Unfinished, Sump Pump
Kitchen 1
Interior
Interior Features Air Exchanger, Auto Garage Door Remote(s), Ventilation System
Heating Forced Air, Natural Gas
Cooling Central Air
Fireplaces Number 1
Fireplaces Type Electric, Living Room
Fireplace Yes
Window Features Window Coverings
Appliance Water Heater, Water Softener, Dishwasher, Dryer, Range Hood, Stove, Washer
Laundry Laundry Room, Upper Level
Exterior
Exterior Feature Lighting
Parking Features Attached Garage, Garage Door Opener, Paver Block
Garage Spaces 2.0
Roof Type Asphalt Shing
Porch Deck, Porch
Lot Frontage 42.6
Lot Depth 106.09
Garage Yes
Building
Lot Description Urban, Ample Parking, Highway Access, Park
Faces Take 401 Exit on Hwy 19 towards Ingersoll, Turn left onto Chamberlain, Left onto Hollingshead, then Left onto Montgomery Way
Foundation Poured Concrete
Sewer Sewer (Municipal)
Water Municipal-Metered
Architectural Style Two Story
Structure Type Brick,Vinyl Siding
New Construction No
Others
Senior Community No
Tax ID 001650592
Ownership Freehold/None






